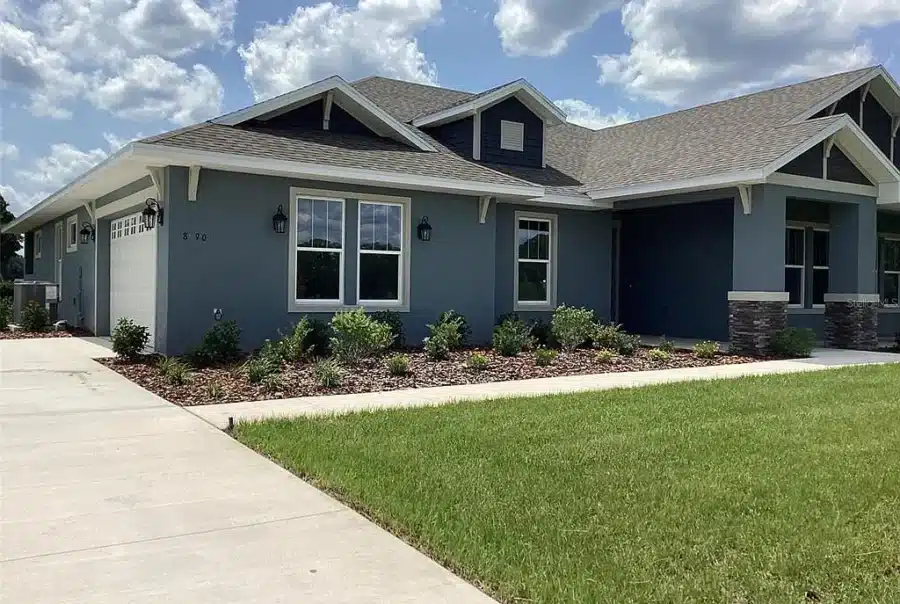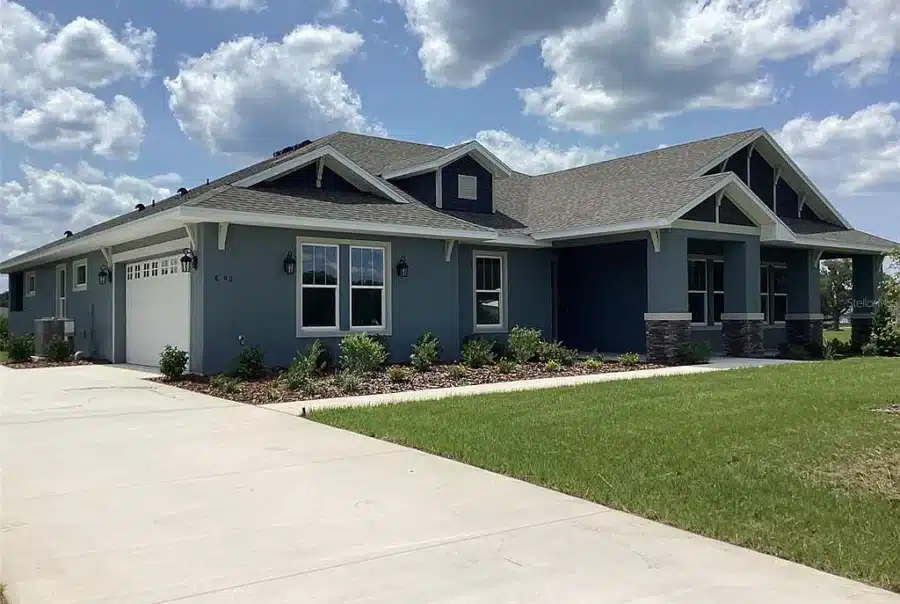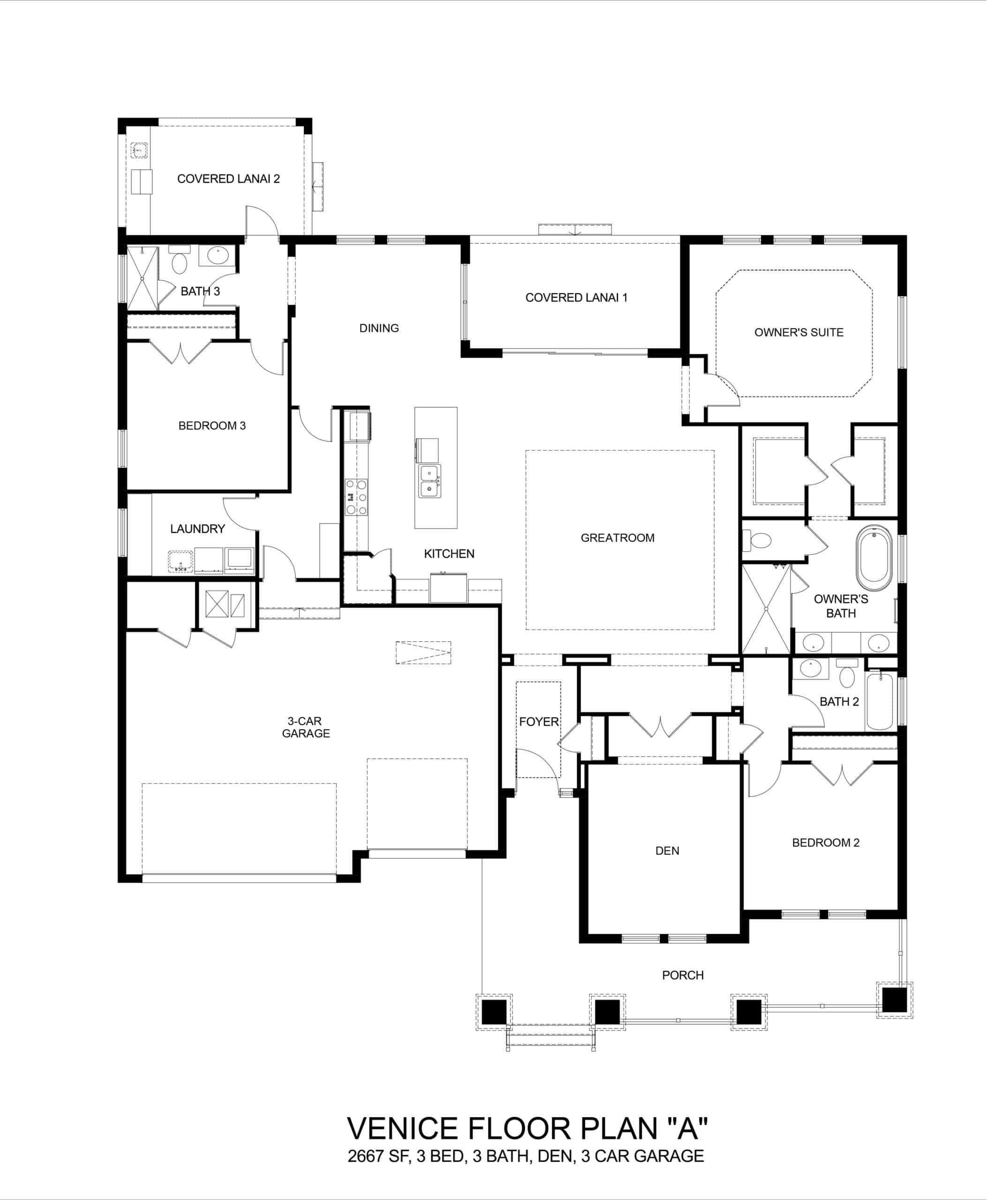3 Beds, 3 Baths, 2,667 SQ. FT.
$610,000
8290 NW 17th Circle, Ocala FL 34475
Request Information
Contact us for more information on 8290 NW 17th Circle, Ocala FL 34475 Plan. Ask us about move-in ready homes and current incentives.
8290 NW 17th Circle, Ocala FL 34475
3 Beds, 3 Baths, 2,667 SQ. FT.
Welcome to the Venice Model by Spire Homes winner of the H.O.M.E. 2024 award (Home Mark of Excellence) – a thoughtfully designed, high-quality new construction offering 3 bedrooms and 3 full bathrooms in a layout that blends modern style with everyday functionality. Nestled in gated community where all homesites are on oversize lots. Step into the designer kitchen, where elegant shaker-style cabinets feature 42” uppers, soft-close doors and drawers, crown molding, and light rail. The quartz countertops are complemented by a classic subway tile backsplash, and a stainless steel undermount sink with a Moen faucet and integrated sprayer adds both beauty and convenience. A full Samsung stainless steel appliance includes two built-in oven one being a convention/ microwave cooktop with chef-style hood, and dishwasher, as well as a ½ HP garbage disposal and under-cabinet lighting for added ambiance and functionality. The owner’s suite is a private retreat, featuring a spa-like bathroom with dual vanities, a three-drawer bank, and a large rectangular walk-in shower enclosed in clear glass with a nickel semi-frameless surround and separate tub. All three bathrooms boast quartz countertops, undermount sinks, brushed nickel fixtures, 12x24 ceramic plank tile flooring, and tiled shower walls. Throughout the home, you’ll find Karastan-Belleluxe 10mm laminate flooring, elegant 8-foot two-panel interior doors, OGEE 5 ¼” baseboards, and flush-mounted LED lighting. Additional touches include rocker-style light switches, wood windowsills, and custom closet shelving. The exterior of the home is just as impressive, with a fiberglass entry door with glass, cementitious siding with decorative banding, a professionally designed landscape package with full sod and irrigation system, and two finished lanai. The Wayne Dalton steel-paneled garage door features an automatic opener and exterior coach lights for added curb appeal. Built with durability and modern efficiency in mind, the home includes a Seer 2 Carrier air conditioning system with heat pump, Honeywell Wi-Fi programmable thermostat with humidity control, 200 AMP electrical service, CPVC and PVC plumbing systems, and a 40-gallon hot water heater with expansion tank. With thoughtfully selected progressive lighting fixtures, structured DATA wiring, and storm protection features as required by code, this home is built to impress and ready for today’s lifestyle
Request More Information X
Get Pre-Qualified X
Locally Owned and Operated
We’ve partnered with home building industry experts with a keen understanding of their local markets. Each builder partner brings affordable homes to their local communities. Paving the path to communicate directly with their local customers throughout the entire home building process.
Builder Expertise
Each National Builder Group partner is operated by an experienced former national homebuilding company executive with over 20+ years of experience. Their dream of owning their own homebuilding company gives a hands on approach that you won’t find with big production builders. Our builder partners have a goal to create quality, affordable homes nationwide.
Warranty
We're proud to build quality homes at an incredible value. We wouldn’t be where we are today with the integrity and commit to making life better to our homebuyers, associates, trade partners and communities. Which is why we’re proud to offer a warranty to help make our home buyers feel even more secure.
© 2025 NATIONAL BUILDER GROUP






